The final instalment of our Dezeen x Mini Living video series features a proposal by Bartlett graduate Lianjie Wu for affordable homes that are left unfinished, for residents to complete themselves.
Wu's project, called Beyond the Shell, reimagines the traditional high-rise tower as a modular, multi-storey estate, with public and private spaces of different sizes stacked on top of each other.
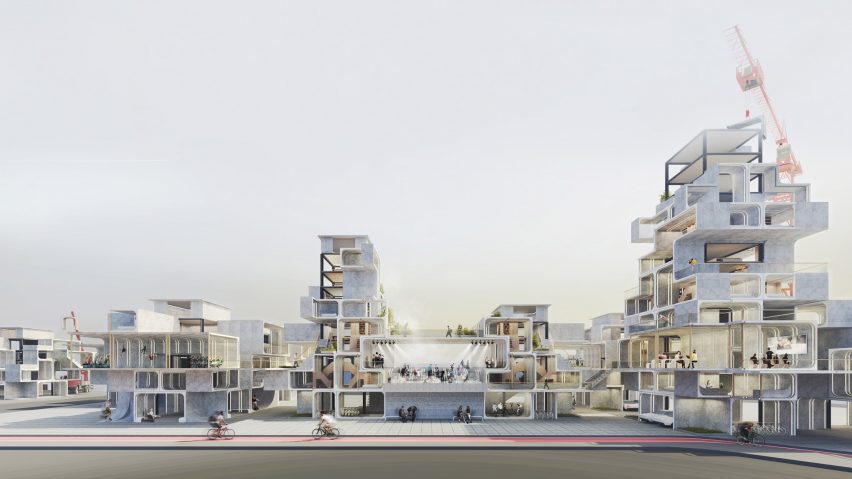
She imagine homes being completed up to the point where they fulfil the minimum requirements for habitation. Buyers then take ownership of the structures and adapt them to suit their needs and tastes.
"The unfinished shell helps to address the issue of over-finished but unaffordable housing supply," the designer told Dezeen. "It provides a strategy to take advantage of residents' labor to cut down the construction cost as a way to lower the price."
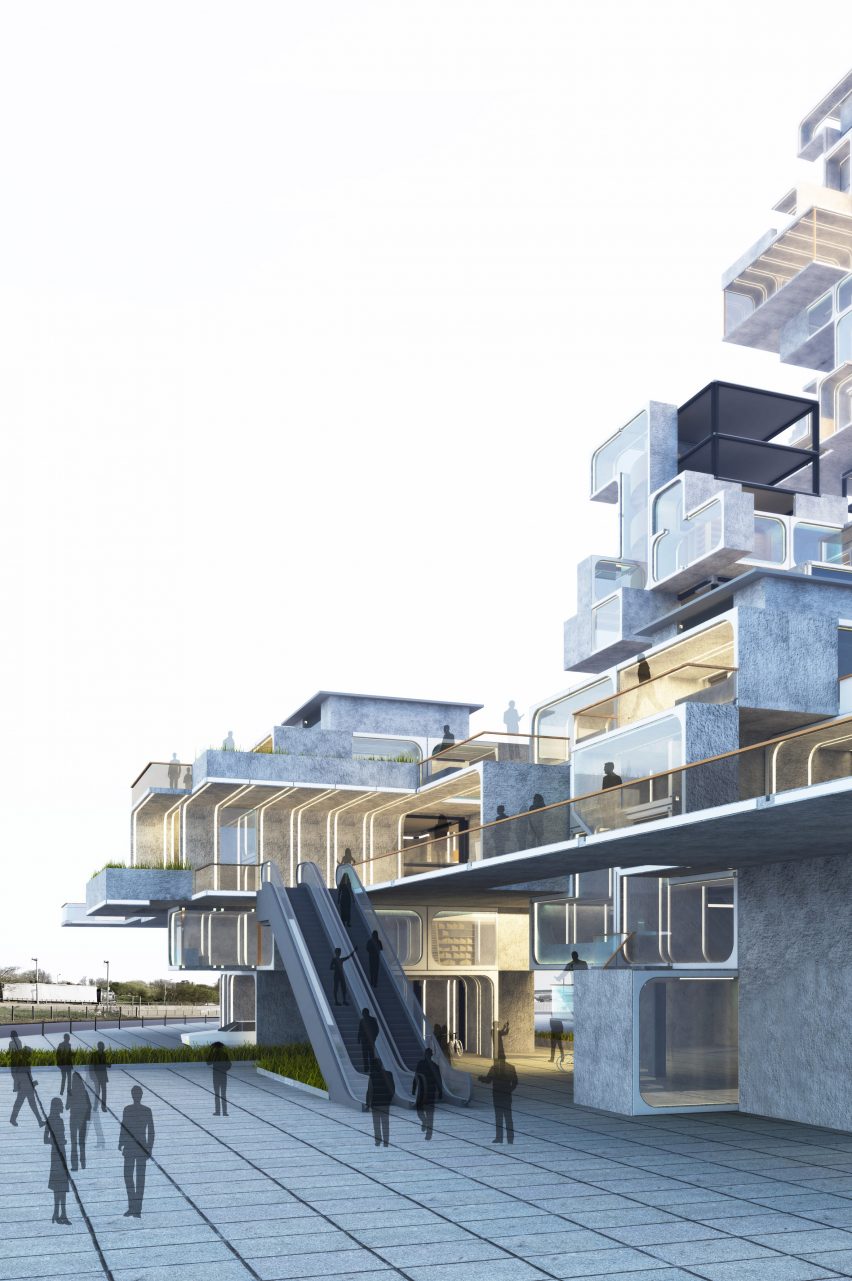
Wu completed the project in her final year at The Bartlett School of Architecture, as part of Unit 19, which places a particular focus on the relationship between architecture and the construction industry.
The starting point for the scheme was a challenge set by architecture competition organisers Bee Breeders, which asked for creative solutions to the issues surrounding low-cost housing in London.
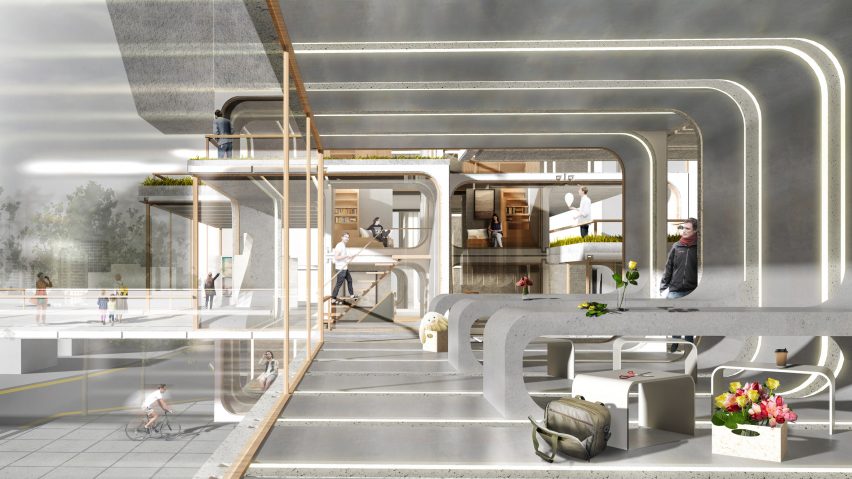
Wu's concept builds on the core principles of UK non-profit house builder Naked House, which argues that residents want to have more say in the design and layout of their homes.
Participants in Wu's scheme would be provided with instructions on how to self-build, along with a catalogue of pre-designed modular components that residents could use to create an idiosyncratic dwelling.
In addition to architectural parts, occupants would also be able to select their preferred scale of development, from "individual apartment units, and eight-person community clusters to large scale community self-build housing complexes," said Wu.
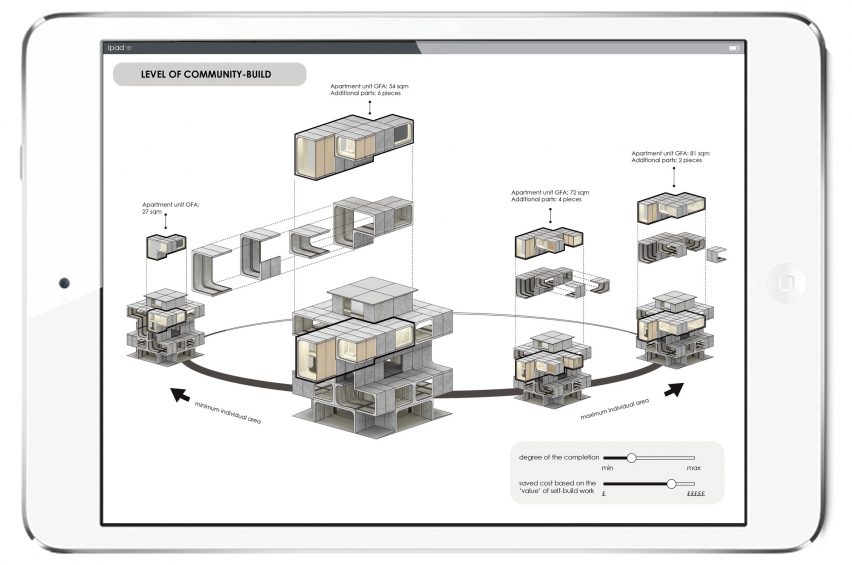
Since the input of labour would offset the cost of the shell, a range of housing models at different stages of completion would be made available to participants, who would select their preferred level of self-build according to their budget and proficiency in DIY.
To further empower the occupants in the design process, communities could register preference for neighbours, privacy and accessibility ahead of purchasing a basic shell.
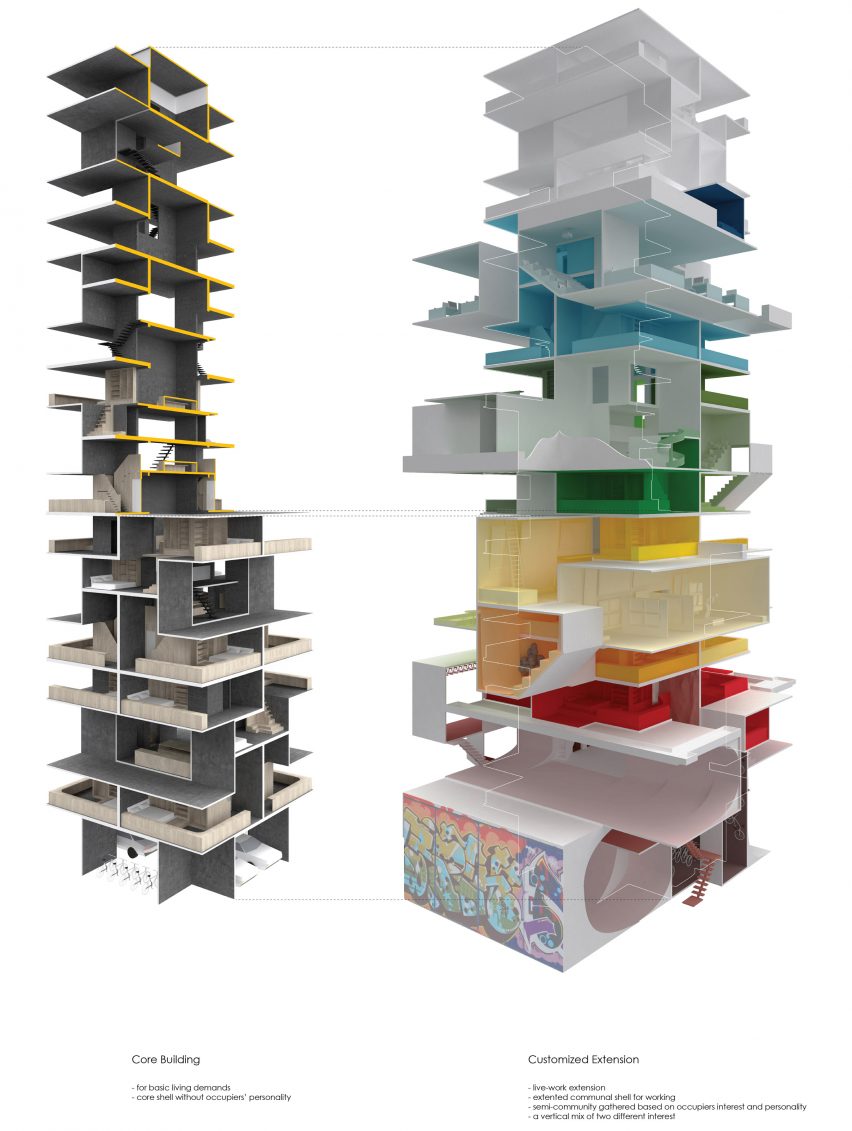
Fabrication of the rudimentary structure would take place on site, using a transportable robotic arm that would carve blocks of foam into moulds for casting the components in concrete.
Rebar steel rods would add structural reinforcement to the concrete modules, while built-in channels would allow panels of glass, sliding doors and additional insulation to be slotted into place upon assembling the load-bearing framework.
Due to the adaptable nature of the project, the naked shells could accommodate a diverse range of lifestyles, as well as transform over time, according to the designer.
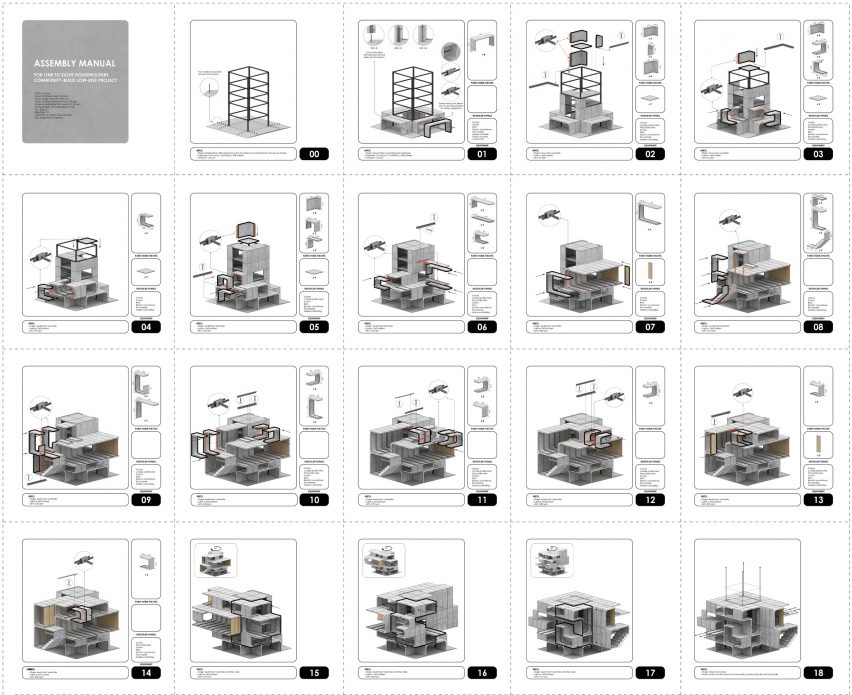
Wu hopes that the proposal can contribute a solution to "the limitations of housing density, the lack of needed skills, as well as the general ignorance of building regulations and planning policies".
This movie is part of Dezeen x MINI Living Initiative, a collaboration with MINI Living exploring how architecture and design can contribute to a brighter urban future through a series of videos and talks.












Thank you. Very good article
blogspot packaged solutions