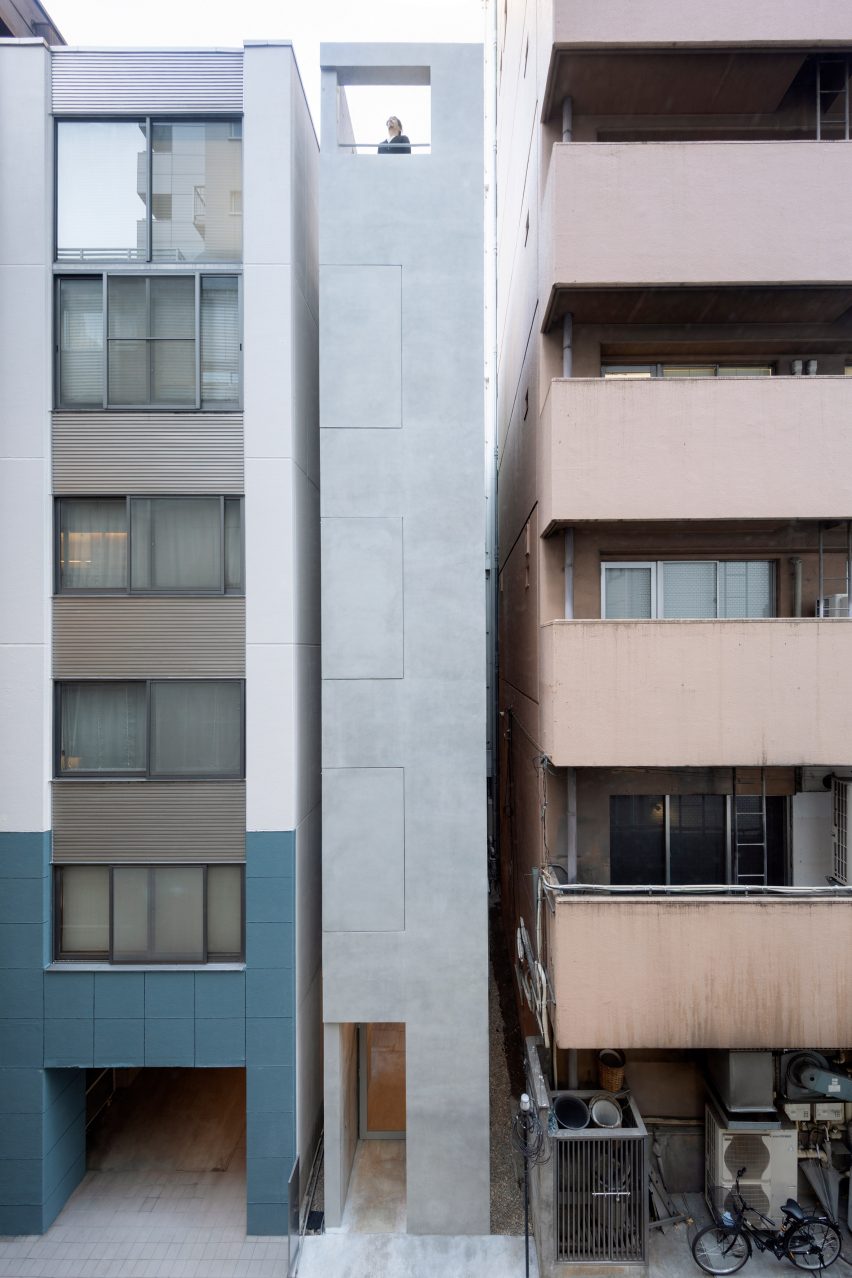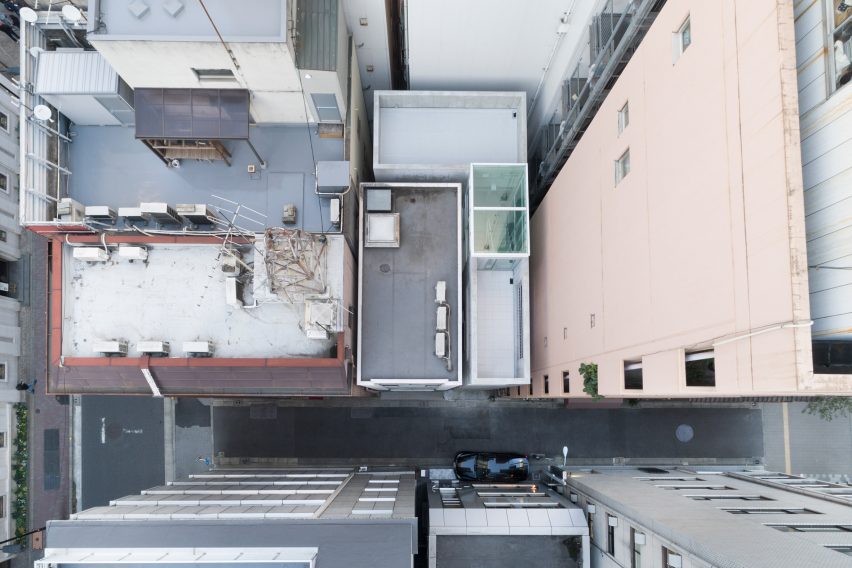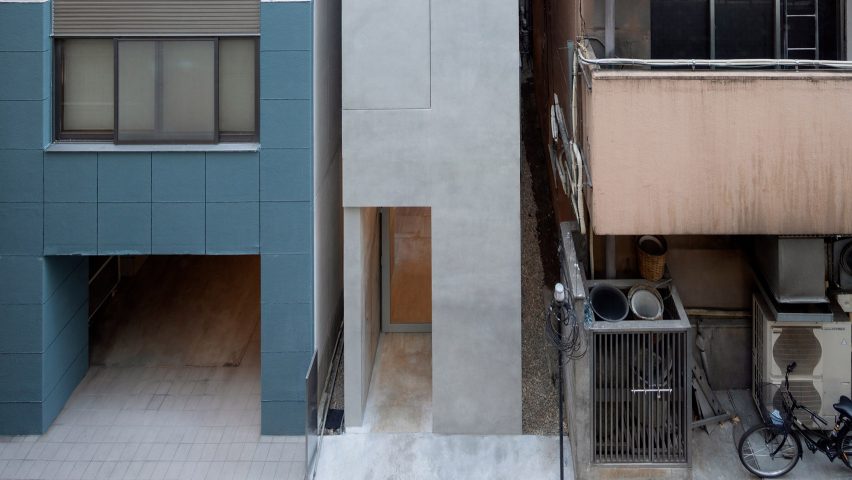SO&CO has slotted a skinny office building into an alley between two buildings in Tokyo, Japan, which contains five tiny concrete workspaces.
The office block, named the Multi-Tenant Building in Ginza, is located on a narrow L-shaped plot on a densely-packed backstreet in one of the city's leading shopping districts.
It has a stark concrete facade designed by SO&CO to stand out against the backdrop of the "solid and unattractive" buildings that typically occupy these side streets to grab the attention of passersby.

"From the main streets in Ginza, there are uncountable alleys that radically differ from the idea people usually have of this area – transparent facades and fashionable – and are mainly composed by solid and unattractive buildings," explained the studio's founder, So Teruuchi.
"Being the site in one of those, we felt that, in the middle of this packed area it would necessary to create an iconic building that make people look up, like a bell tower."

To maximise space within the tight constraints of the site, SO&CO divided the building into two adjoining volumes that slot into the site's L-shaped form. The smallest volume, which faces the street, is just 2.7 metres wide.













Đăng nhận xét