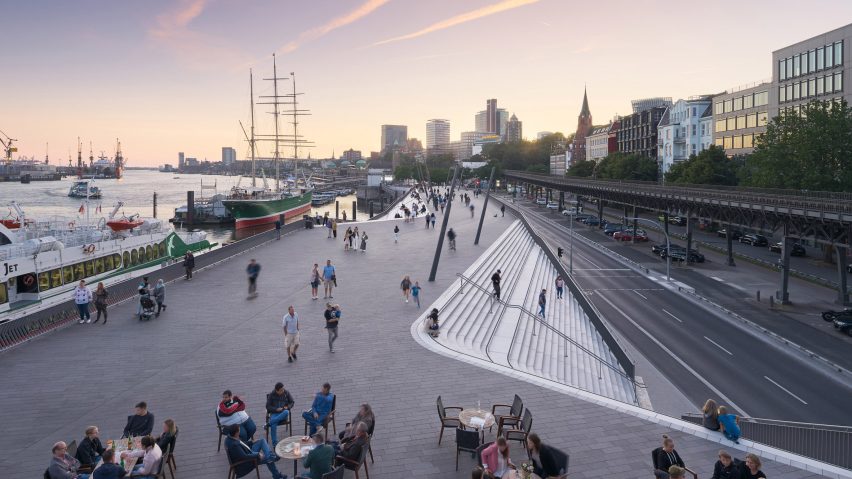
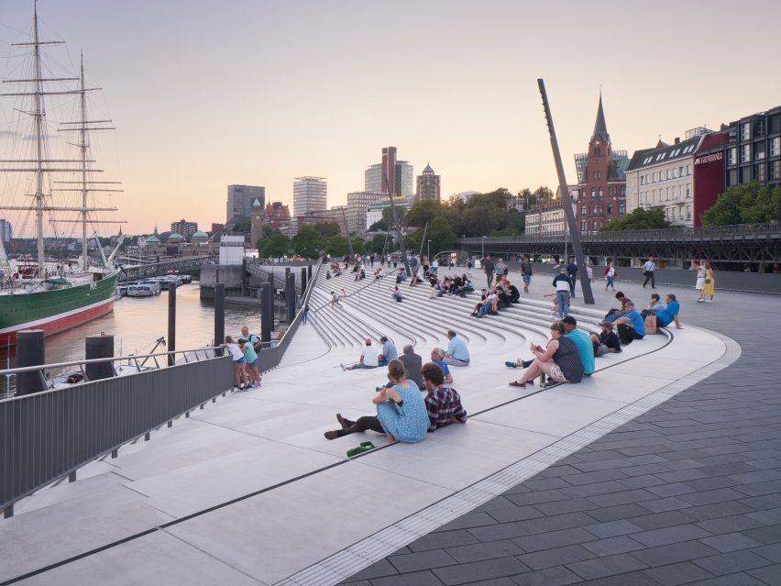
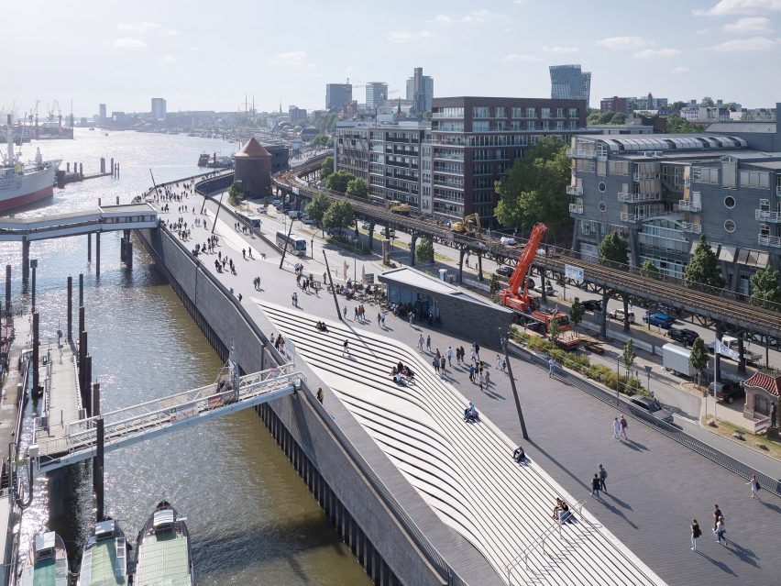
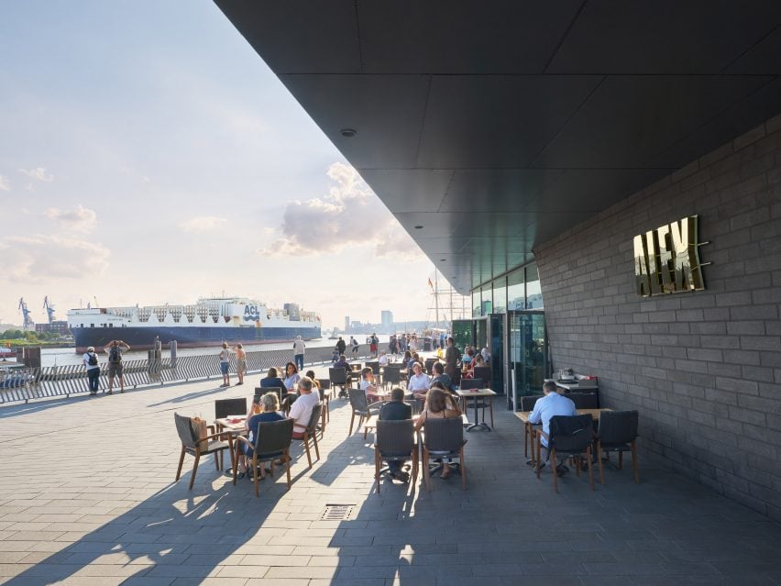
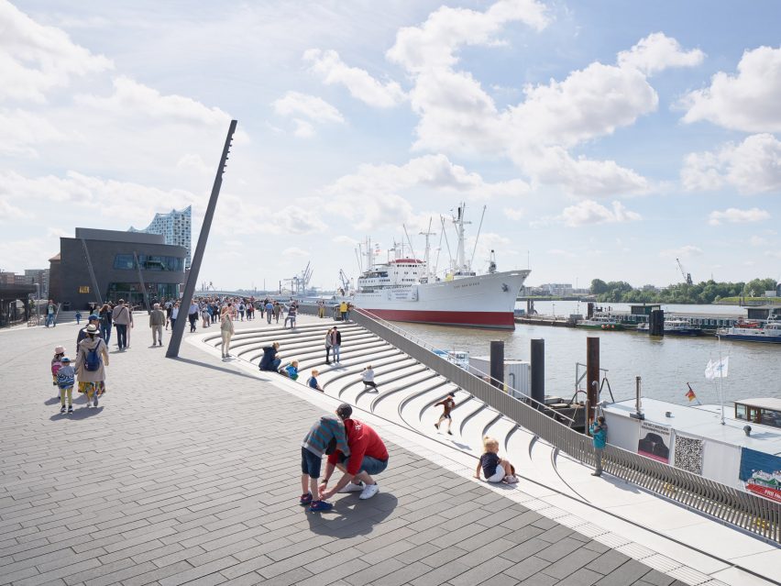
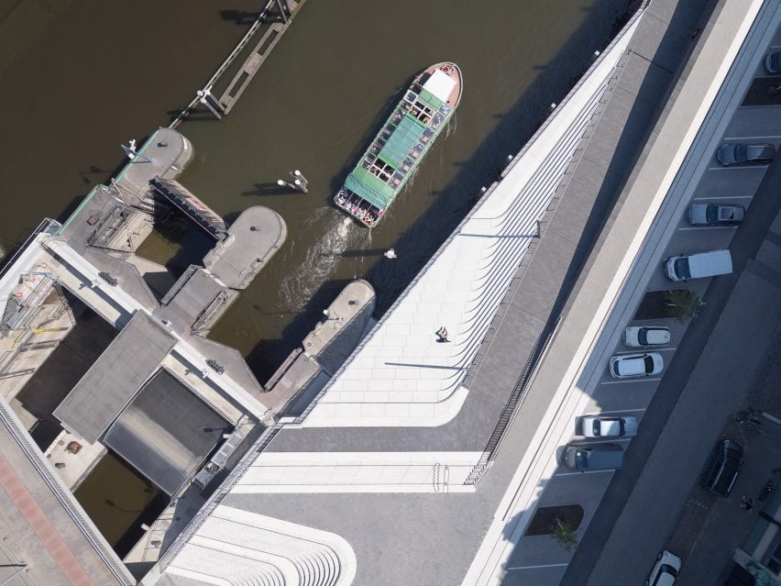
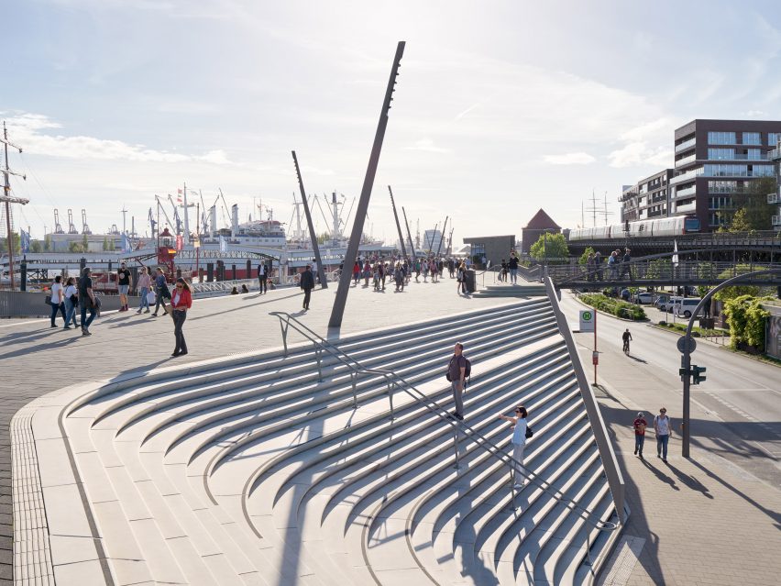
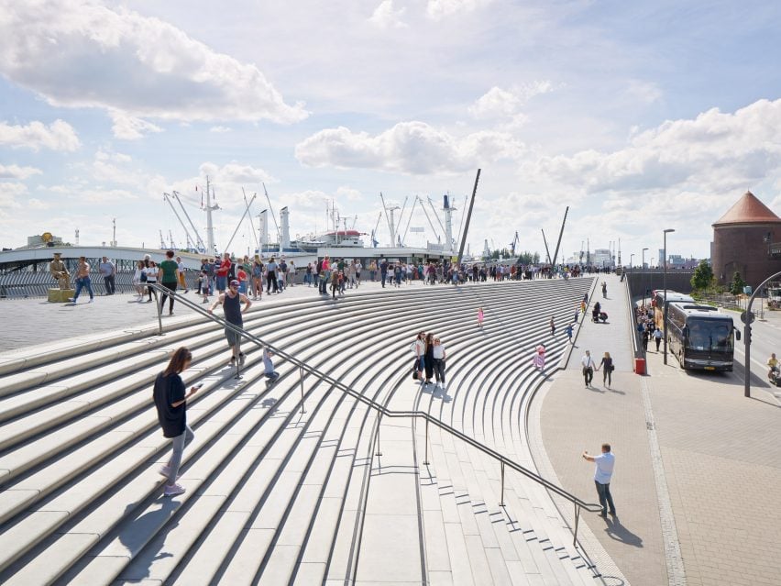
Zaha Hadid Architects carves out sculptural flood protection barrier in Hamburg
Posted by Focus on Arts and Ecology on
- -
Zaha Hadid Architects has completed the sculptural Niederhafen River Promenade in Hamburg, Germany, as part of the city's upgrade of its flood prevention system.
Positioned along the 625-metre-long stretch between St Pauli Landungsbrücken and Baumwall, the Niederhafen River Promenade replaces one of the city's existing, but dilapidating, flood barriers built in 1964.
While providing vital flood defence for the city, Zaha Hadid Architects' design also incorporates amphitheatre-like staircases, a three-storey restaurant and shops at street level to offer the city a new public space and riverside walkway.
"Hamburg's Niederhafen flood protection barrier is in a prominent location that incorporates the city's renowned riverside promenade – a major attraction for tourists and one of Hamburg's most important public spaces, " said the architects.
"With construction of all phases now complete, the redevelopment of the flood protection barrier reconnects Hamburg's river promenade with the surrounding urban fabric of the city."
Hamburg's existing flood protection infrastructure was developed after a series of storm surges in 1962 that destroyed the homes of 60,000 locals.
It includes 78 kilometres of dykes, a mix of tidal gates and pumping stations and six storm-surge barriers.
Zaha Hadid Architects won a competition in 2006 to replace one of the 7.2-metre-high barriers, which is located close to Herzog & de Meuron's Elbphilharmonie Hamburg.
Modern computer simulations forecast that the replacement needed to be at least eight-metres-high in order to protect Hamburg from future high tides.
Now complete, the Niederhafen River Promenade is divided into two sections.
The west side is larger, positioned overlooking the river 8.9-metres above sea level, while the east side, which is 8.6-metres high, is intended to offer a more intimate space beside the city's marina.
At its most narrow points, the Niederhafen River Promenade is 10 metres in width. Zaha Hadid Architects wanted to ensure that at each point on the promenade there is plenty of space for passersby, street performers and food stalls.
The promenade is characterised by its oscillating form, created with a series of amphitheatre-like staircases that Zaha Hadid Architects has carved out either side of the promenade.
On the street side, these steps are positioned in line with where the roads from the adjacent neighbourhoods meet the structure. These alternate with stairs facing the river to provide access down to the water.
To maximise the promenade's accessibility, it also incorporates street-level cycle lanes and wide ramps at either end for wheelchair users and service vehicles.
At street level, the promenade has shops and restaurants incorporated into its structure, including two food kiosks and a three-storey restaurant.
The top floor of the restaurant projects out from the promedade, looking out over an adjacent staircase to offer diners panoramic views of the river.
Zaha Hadid Architects is an international architecture and design studio founded in 1979 by the late Pritzker Prize-winning Zaha Hadid. The studio is now led by Patrik Schumacher, and its main office is located in Clerkenwell, London.
Other recent projects by the studio that are close to completion include a lakeside cultural centre in Changsha, China and The Opus hotel in Dubai.
In New York, BIG is also currently developing a flood-barrier system designed to protect Lower Manhattan from tidal surges and rising sea-levels.
The scheme was one of several winners in a competition initiated by Rebuild by Design in the wake of Hurricane Sandy.
Photography is by Piet Niemann.
Posted in
Architecture and Construction












Đăng nhận xét