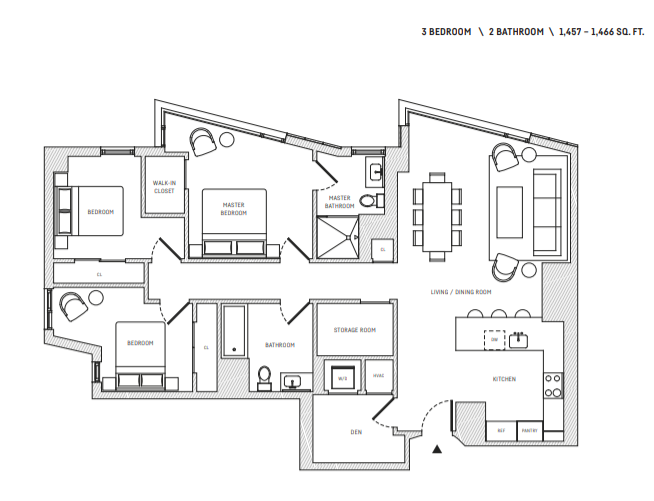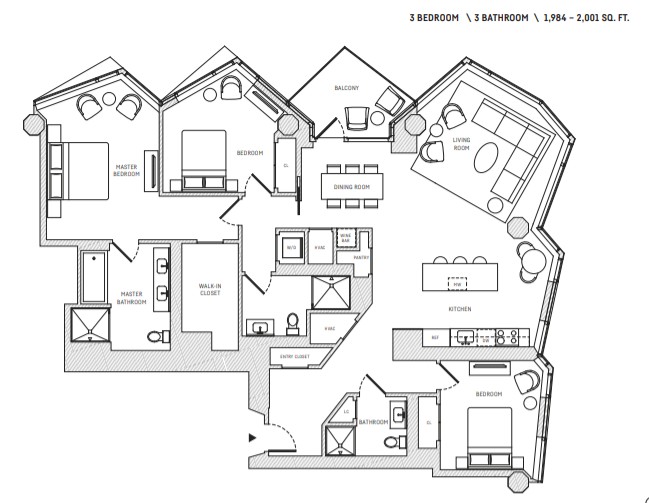ADDP architects DfMA to build Avenue South Park with PPVC.
:max_bytes(150000):strip_icc():format(webp)/lokingup-95033bc52aef4ac6bb3c91512451c287.jpg)
It is an interesting technology being used by ADDP Architects to build the Avenue South Residences which "fuse futuristic and ecologically-conscious modern housing while paying homage to the heritage of Singapore."
Sustainability is at the core value of ADDP Architects’ Avenue South Residences. The energy efficiency of both buildings is enhanced by the sensitive placement of the twin super high-rise residential towers, oriented in the North-South direction to capitalize on optimal passive solar design and airflow....The Avenue South Residences also feature the most advanced approach to sustainable PPVC construction, expertise championed by ADDP. Before assemblage, 80% of each module for Avenue South Residences was created off-site, with each module only requiring to be stacked and joined together on-site.
:max_bytes(150000):strip_icc():format(webp)/002-3eaf279e3ec0410fb44f18fd67c42e89.jpg)
:max_bytes(150000):strip_icc():format(webp)/closeup-addp-98d5a6cdd56c494f8c2938e36ce1ce1f.jpg)
Lush sky terraces inserted into the facade design of the two skyscrapers serve to break down the scale of the towers and create a visual connection to nature. These terraces are accessible to residents and offer multi-story green spaces are varying levels above the city. Inspired by elements of tropical architecture and multi-heightened positioning, the sky terraces, balconies and sun-shading screens harmoniously integrate with the overall building form and architectural treatment of the development.
:max_bytes(150000):strip_icc():format(webp)/1-be43008409de4ef9b726dc8f1762b00a.jpg)
What is PPVC?
Stacking concrete boxes 56 stories high is not something you see often, and I had never heard the term PPVC, which comes after Design for Manufacturing and Assembly (DfMA).
:max_bytes(150000):strip_icc():format(webp)/PPVC_Guidebook-dc135f615d0e499794210dccb9383c13.jpg)
PPVC Guidebook. Singapore Building and Construction Authority
Singapore's Building and Construction Authority has produced an extensive guide to the process of DfMA:
DfMA is a new approach in the construction industry. By planning more works offsite, manpower and time needed to construct buildings are reduced, while ensuring work sites are safe, conducive and have minimal impact on the surrounding living environment. The use of prefabrication methods in construction has been promoted as a way to improve productivity in a traditionally manpower-intensive industry.
:max_bytes(150000):strip_icc():format(webp)/alignment-709415f277544fac86691482f8f814a3.jpg)
DfMA is then applied to the building technology:
Prefabricated Prefinished Volumetric Construction (PPVC) is one of the game-changing technologies that support the DfMA concept to significantly speed up construction. Modular is a general construction term to describe the use of technology that facilitates off-site manufacturing. Complete modules made of multiple units complete with internal finishes, fixtures and fittings are manufactured in factories, and are then transported to site for installation in a Lego-like manner. In the hierarchy of DfMA methodologies, PPVC is one of the most efficient and complete principles in improving productivity.
They claim that PPVC improves productivity, reduces on-site manpower, provides a better construction environment and delivers better quality control. The modules can be made of either steel or concrete, as long as they are no higher than 14.76 feet (4.5 meters) (including the truck, which is a clever way of thinking about it) and no wider than 11.15 feet (3.4 meters) and no heavier than 80 tonnes.
:max_bytes(150000):strip_icc():format(webp)/electrical-services-c53137b6fb6b4fc59ac354f24d7d5c01.jpg)
The guide goes into all of the issues that have cropped up in modular construction before, including dealing with misalignment, leaking, coordinating services, even connecting electrical between units with special junction boxes. Get your own big PDF of it here.
PPVC and Unit Design
:max_bytes(150000):strip_icc():format(webp)/3-bedroom-plan-1-af74114fade845a68e22136e1665b00d.jpg)
Meanwhile, back at the Avenue South Residences, ADDP Architects face significant restrictions in how they can design the units when they are limited to an 11-foot module, probably 10 feet inside. A significant amount of space is lost to the very thick walls between modules. One might want the living room to be a little wider, although hey can make them double-wide by leaving some of the walls out.
However, these could be very quiet apartments, with a foot of concrete between every room. And you certainly won't have what I have called the "Paul Simon Problem" where "one man's ceiling is another man's floor" – in modular, one man's ceiling is completely separate from the other floor, they can party upstairs and you will never hear it.
The kitchens are separate because Chinese cooking makes a lot of smoke and steam, and there is the ledge for the air conditioning condensers because everyone has their own systems, rather than relying on a central one.
One can make a case that the limitations on unit design inherent in PPVC are not such a terrible thing. A number of architects including me spent part of their weekend agog at plans designed by a very famous architecture firm for a building in San Francisco, where there was no rhyme nor reason nor logic to any of the plans. PPVC forces some discipline into the process.
:max_bytes(150000):strip_icc():format(webp)/2-bedroom-209fa867120944d69900aa6f6718a6a5.jpg)
These two bedroom apartments clock in at about 725 square feet and even with those thick walls, still deliver what looks like well-organized useful space.
Nothing New Under The Sun
:max_bytes(150000):strip_icc():format(webp)/holiday-inn-yorkdale-1003a093044e46589579063dfe829cda.jpg)
There is really nothing new in PPVC; the Yorkdale Holiday Inn in Toronto was built with it in the 1970s, with every room being a concrete box that was stacked in place. It demonstrated some of the problems and flaws with the technology that I do not believe have changed with PPVC:
- It takes a lot more concrete when you double every wall and put them 11 feet apart, more of an issue today for a green building when we are worried about the embodied carbon emitted when making the concrete.
- It wastes a lot of space, having so many thick interior walls.
- The modules are not repetitive; units on lower floors are carrying a lot more load than the ones on upper floors, and probably have thicker walls, more reinforcing, and perhaps even a stronger grade of concrete. You can't just crank them out and stack them up.
When they wanted to expand the Yorkdale Holiday in the 1990s, they used conventional site-built construction for the second tower.
But things may be very different in the 2020s. We have BIM, computer systems that can make building all those different reinforcing bar patterns much easier. Skilled construction labor (especially in a place like Singapore) is expensive and harder to find than ever before. Quality expectations and building standards are higher.
:max_bytes(150000):strip_icc():format(webp)/3-76471a053cae4b578d76fcd88e4f486e.jpg)
It's also clear, at least in Singapore, that they have really given this a lot of thought. Forgive all the initials here, but there is a lot to learn from ADDP's use of DfMA to build Avenue South Park using PPVC.














Thank you. Very good article
blogspot packaged solutions