We've rounded up 10 living rooms with calm, relaxing interiors, including rooms with soothing colors and natural materials that create a peaceful environment.
This is the latest roundup in a series providing visual inspiration for the home. Previous articles in the series showcased peaceful bedrooms, dining rooms in American homes, and kitchens and domestic bathrooms designed by architects.
Budge Over Dover house, Australia, by YSG
Interior design studio YSG opened up the kitchen and living room into one large, open-plan space that connects to the garden to create a "fluid" sense of space in the Budge Over Dover House in Sydney.
The studio used warm, deep colours to create a sense of calm, including dark wood detailing and aubergine hues. Marble surfaces add a luxury touch and look intriguing next to the simple brick floor.
Find out more about Budge Over Dover house ›
Esperinos Guesthouse, Greece, by Michael Stamos
Greek designer Michael Stamos used a moss-green colour for the living room walls in the Esperinos guesthouse in Greece. The colour gives the room a relaxing feel and picks up the green from the plants that are dotted around the space.
A nearby staircase has been painted black as a contrast, creating a moody atmosphere that's contrasted by the colourful cushions on the large sofa.
Find out more about Esperinos Guesthouse ›
Whidbey Island Farm, USA, by MW Works
MW Works wisely designed Whidbey Island Farm to make the most of the surrounding nature, with large windows and a pared-back interior design that lets the view speak for itself.
Simple wooden furniture sits both inside the living room and on the connected terrace, while woven blankets and a furry throw adding a cosy touch. The open fire means the owners can enjoy the view of the surrounding forest in comfort even in the depths of winter.
Find out more about Whidbey Island Farm ›
Architecture studio Sārānsh used local Kota tiles in the living room of the VS House in Ahmedabad to create a sense of tactility. The interior was kept minimalist, but the studio created interest by combining a range of different natural materials.
The discrete grey hues of the plush furniture cushions work well against the rattan armrests and wooden furniture bases, while a decorative wall in dark wood adds a refined touch.
Find out more about VS House ›
Nithurst Farm, UK, by Adam Richards
Nithurst Farm might have been inspired by both Roman architecture and Soviet-era science fiction, but its living room has a more traditional look.
Architect Adam Richards, who designed Nithurst Farm as his own home, took advantage of the high, concrete ceilings as a calm background onto which he's projected bright splashes of colour in the form of paintings and curtains. A baroque-style chair and a fabric-clad footstol help soften the space.
Find out more about Nithurst Farm ›
Williamsburg schoolhouse, US, by White Arrow
The living room of this schoolhouse in Brooklyn, which studio White Arrow's founders designed for their own home, has plenty of patterned textiles, but their creamy pastel hues means the space still doesn't feel busy.
A large palm tree is a fun detail and picks up the dark wood of a small sideboard and a floating TV-bench. Clean, white walls and a selection of modernist white lamps, as well as glass sofa table, create a restful atmosphere.
Find out more about Williamsburg schoolhouse ›
Bismarck House, Australia, by Andrew Burges Architects
With its floor-to-ceiling glass walls that open out onto a garden in Bondi, Sydney, the living room of Bismarck House has the feel of a terrace. Andrew Burges Architects kept the details simple, adding galvanised steel columns and a concrete floor to "reinforce a robust outdoor character."
Furniture is in the same laid-back style with wooden chairs and a daybed creating comfortable resting spots. A terracotta-coloured wall lends the space more privacy and adds to the comfortable holiday-vibe of this inviting living room.
Find out more about Bismarck House ›
Riverside Apartment, US, by Format Architecture Office
The living room of Riverside Apartment, set within a 1920s building on New York's Upper West Side, owes much of its quiet charm to the beautiful wooden floorboards. The theme was taken up in both furniture in various types of wood and a woodclad doorway.
Crisp white walls are decorated with graphic art that perfectly matches the mid-century modern furniture to create a soothing environment.
Find out more about Riverside Apartment ›
Casa Meco, Portugal, by Atelier Rua
The enormous sitting room in Casa Meco, a holiday home south of Lisbon, Portugal, has three different vistas surrounding it and plenty of space for socialising and relaxing.
Earthy colours were used for the interiors, which work well with the exposed-concrete ceiling and floor and make for a laid-back space. Glazed panels can be slid open for easy outdoor access.
Find out more about Casa Meco ›
Residence for Two Collectors, US, by Wheeler Kearns Architects
The living room of this Chicago penthouse is filled with art, collected by its owners, and features a striking view of the city skyline.
In front of the floor-to-ceiling windows, a sofa group in pale colours is combined with a matching rug in calm grey and white hues, while a seagreen glass coffee table picks up the light from the windows.
A Georg Nakashima bench from the owners' collection adds an organic touch to the elegant space.
(Sources: DeZeen)












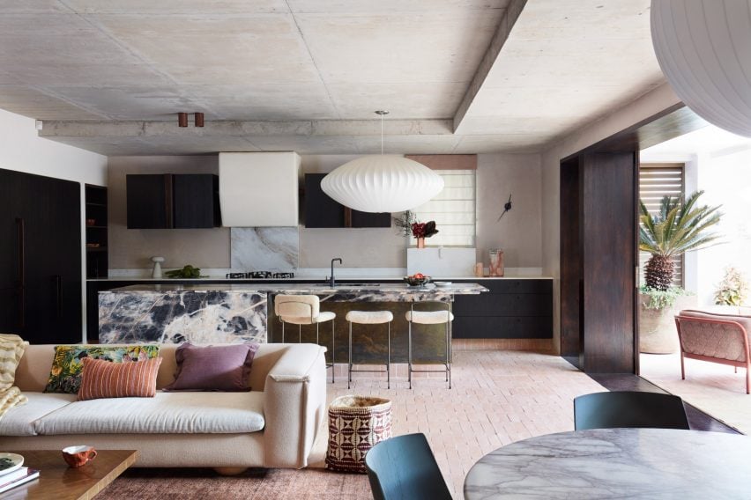
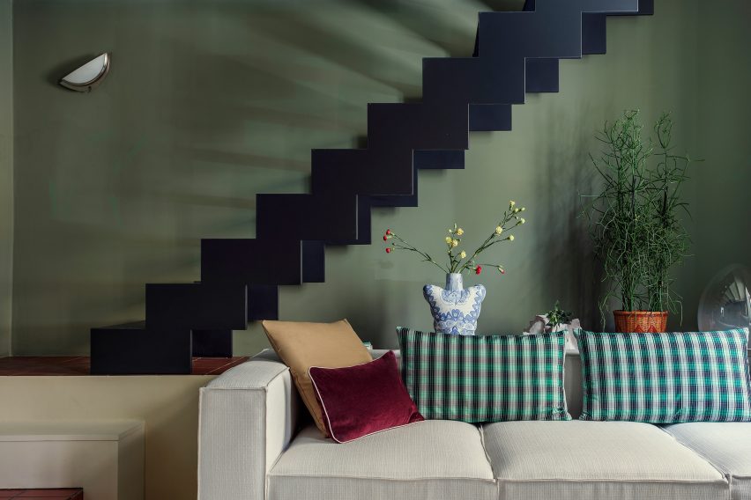
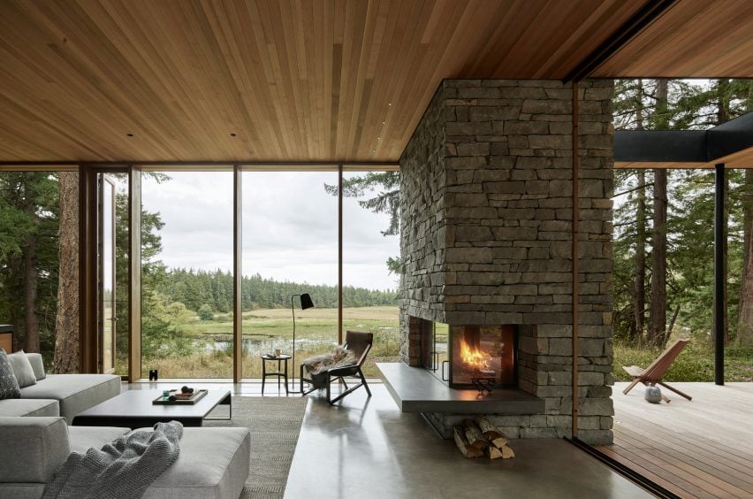
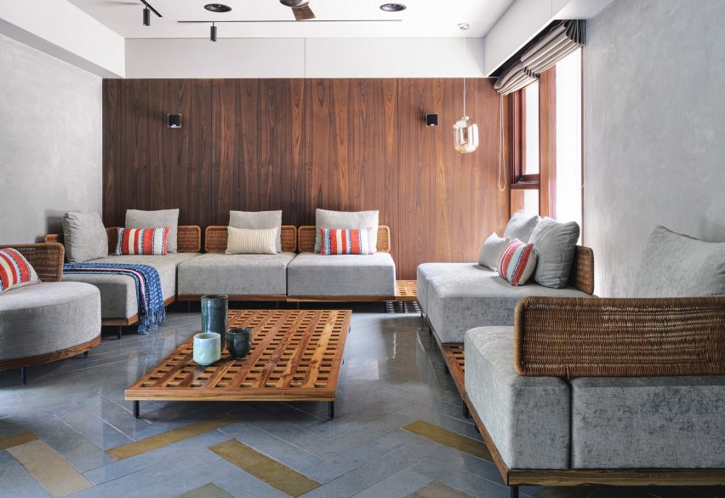
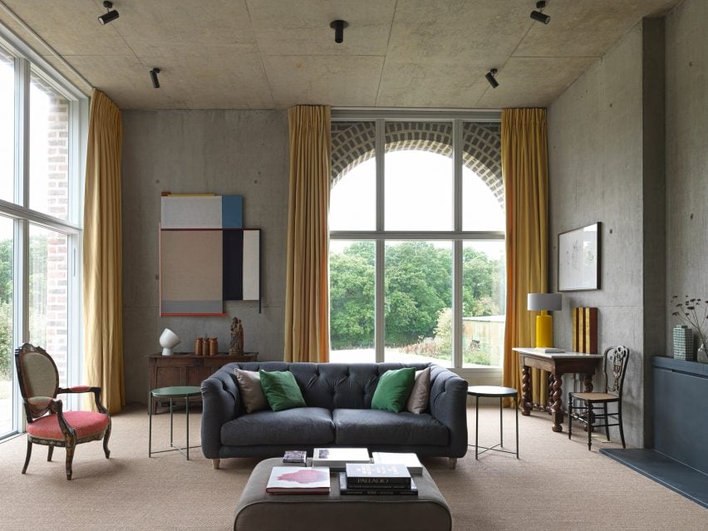
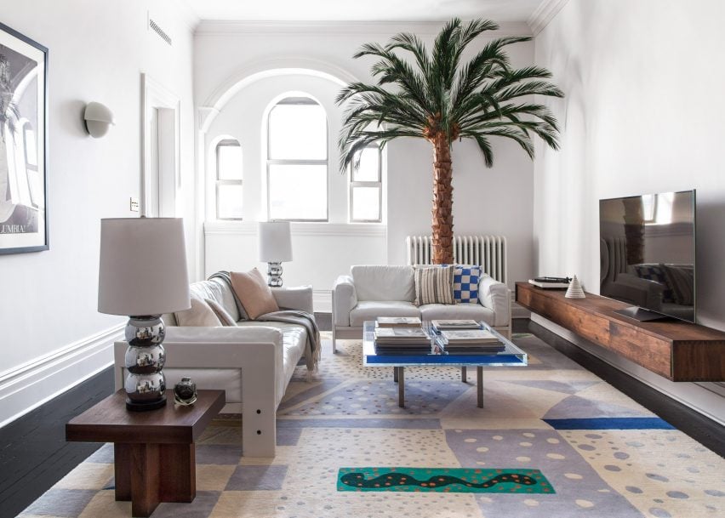
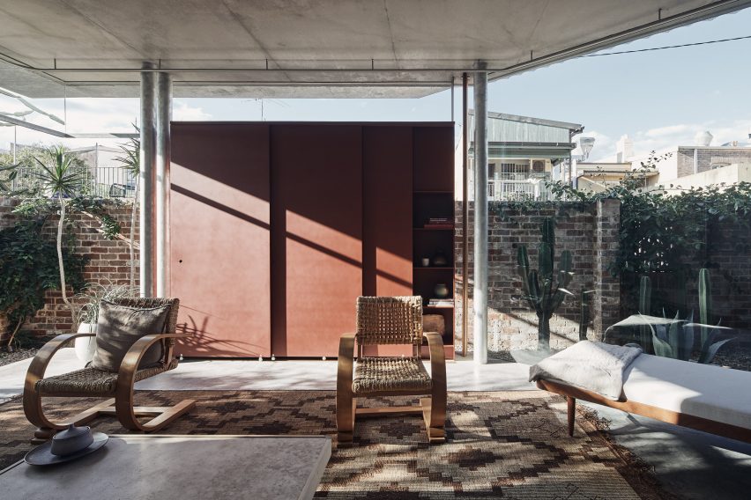
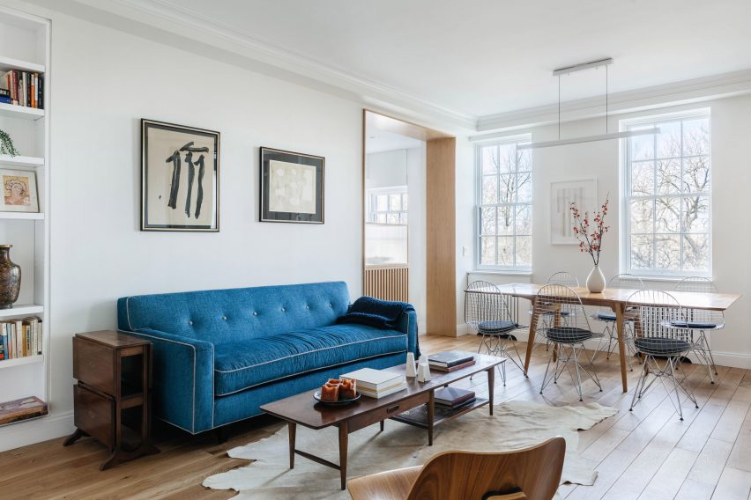
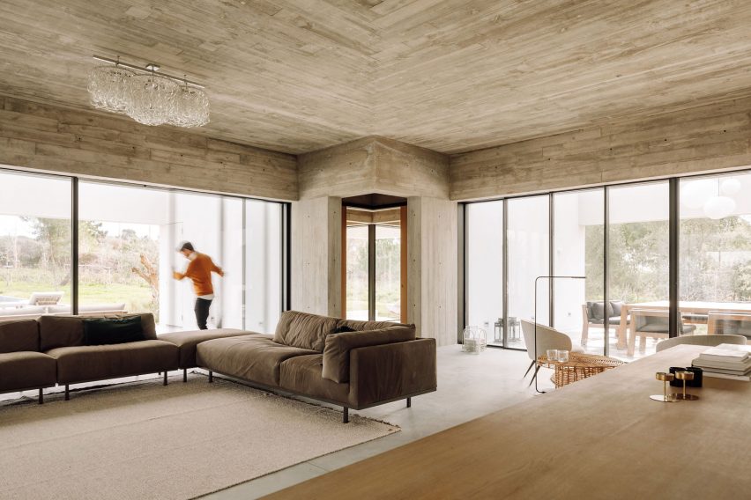
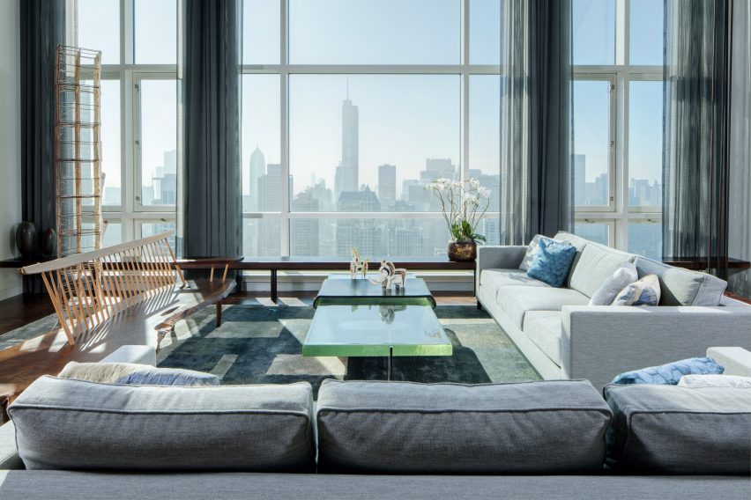

Đăng nhận xét